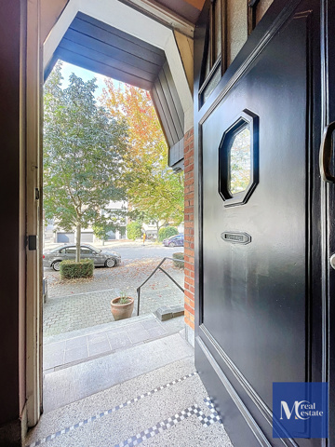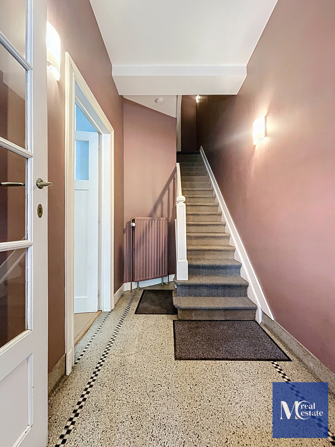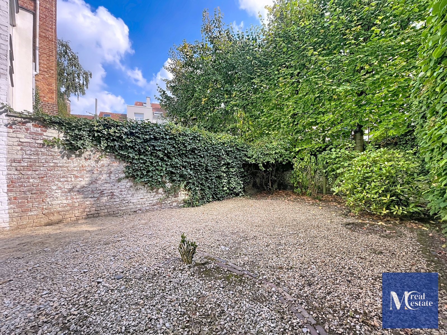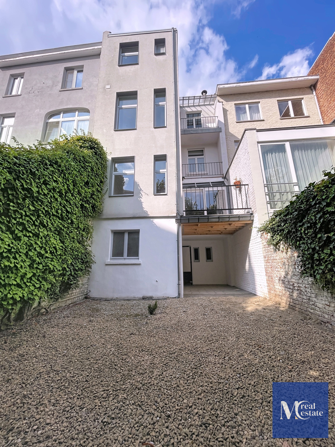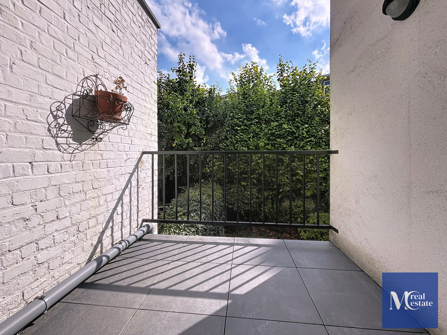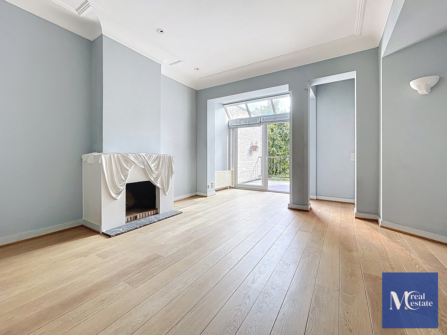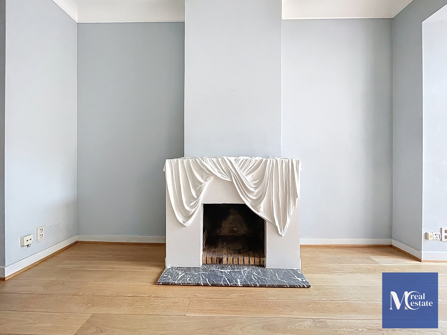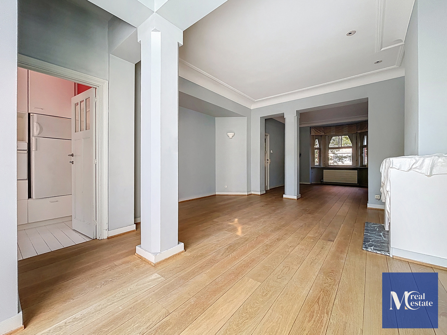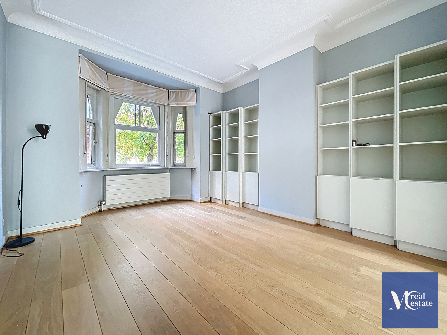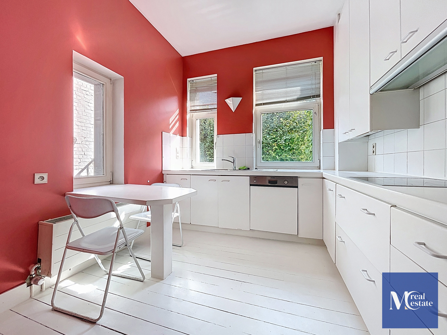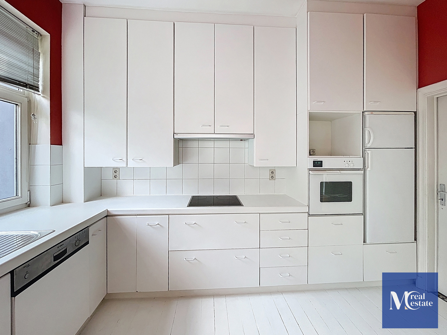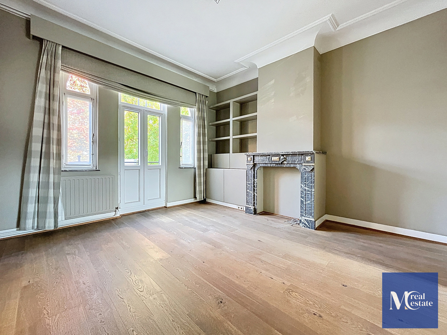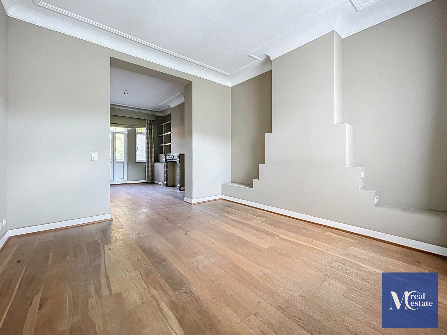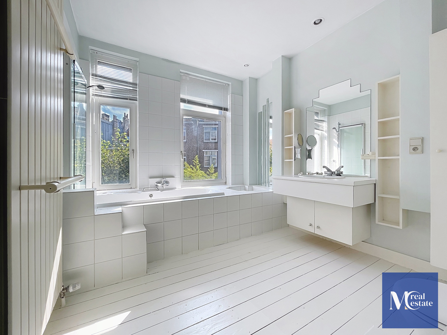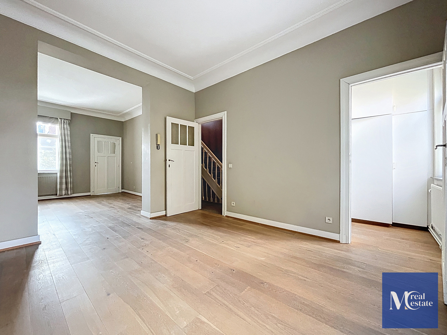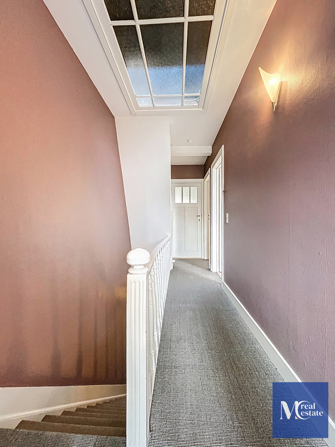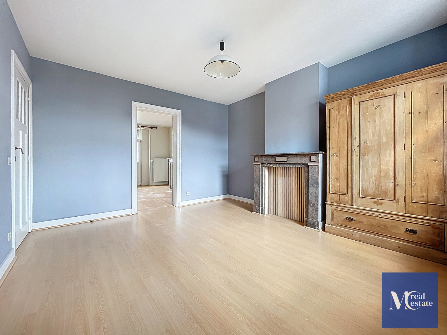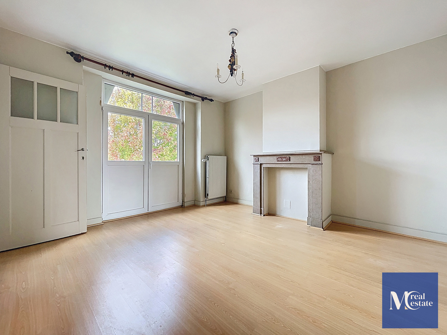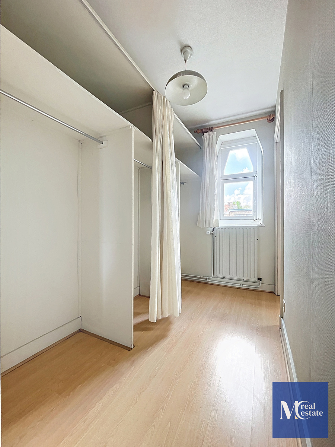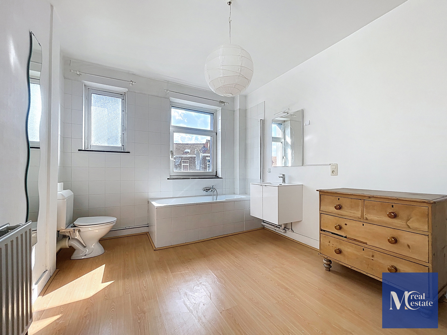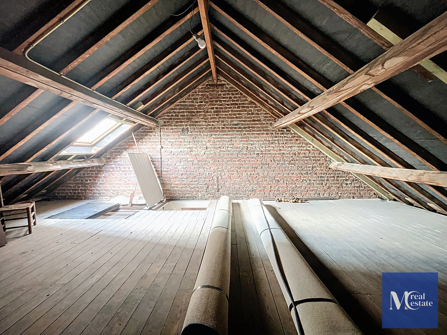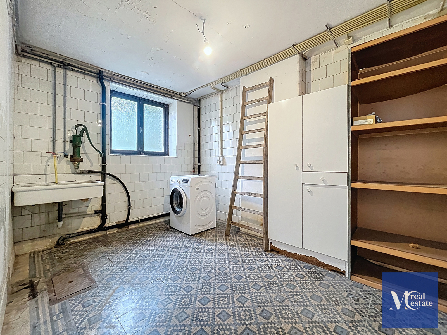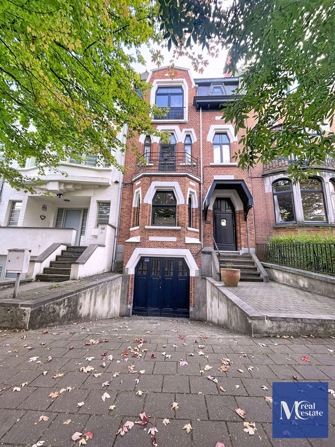
Bel-etage - rented
-
1200 Woluwe-Saint-Lambert

Description
Between Georges Henri and Diamant, very pretty character house of +/-310m2. It offers on the main floor an entrance hall, living room + dining room with pretty decorative fireplace, access to a 6m2 terrace, super-equipped kitchen. On the 1st floor; night hall with separate toilet, a large bedroom of 32m2 (2 adjoining rooms) + 5m2 dressing room, bathroom with toilet + access to a small terrace. On the 2nd floor: night hall, 2 bedrooms (16m2 - 16m2), office and/or dressing room, bathroom with toilet + access to a small terrace. On the 3rd floor; a large storage attic. In the basement: cellars, laundry room, one-car garage, 50m2 garden facing South-East + 10m2 terrace. New insulated roof, insulated rear facade, some frames are recent double glazing, recent gas boiler. PEB D. Free. Information and visits: 0478 35 73 88
Address :
Avenue Herbert Hoover 116 - 1200 Woluwe-Saint-Lambert
General
| Reference | 7183833 |
|---|---|
| Category | Bel-etage |
| Furnished | No |
| Number of bedrooms | 3 |
| Number of bathrooms | 2 |
| Garden | Yes |
| Garden surface | 50 m² |
| Garage | Yes |
| Terrace | Yes |
| Parking | Yes |
| Habitable surface | 310 m² |
| Availability | immediately |
Building
| Construction year | 1930 |
|---|---|
| Number of garages | 1 |
| Inside parking | No |
| Outside parking | Yes |
| Renovation (year) | 2025 |
| Number of outside parkings | 1 |
Name, category & location
| Number of floors | 3 |
|---|
Basic Equipment
| Access for people with handicap | No |
|---|---|
| Kitchen | Yes |
| Type (ind/coll) of heating | individual |
| Double glass windows | Yes |
| Type of heating | gas |
| Bathroom (type) | bath |
General Figures
| Built surface (surf. main building) | 310 |
|---|---|
| Number of toilets | 2 |
| Room 1 (surface) | 16 m² |
| Room 2 (surface) | 16 m² |
| Room 3 (surface) | 32 m² |
| Width of front width | 6 |
| Number of terraces | 4 |
| Living room (surface) | 24 m² |
| Dining room (surf) (surface) | 19 m² |
| Kitchen (surf) (surface) | 10 m² |
| Orientation of terrace 1 | south-east |
Various
| Laundry | Yes |
|---|---|
| Attics | Yes |
| Cellars | Yes |
Outdoor equipment
| Pool | No |
|---|
Connections
| Sewage | Yes |
|---|---|
| Electricity | Yes |
| Gas | Yes |
| Phone cables | Yes |
| Water | Yes |
Technical Equipment
| Type of frames | wood or pvc |
|---|
Ground details
| Type of environment | residential area |
|---|---|
| Orientation of the front | north-west |
Charges & Costs
| Property occupied | No |
|---|
Main features
| Terrace 1 (surf) (surface) | 10 m² |
|---|
Legal Fields
| Purpose of the building (type) | private - housing |
|---|
Next To
| Nearby shops | Yes |
|---|---|
| Nearby schools | Yes |
| Nearby public transports | Yes |
| Nearby highway | Yes |
Certificates
| Yes/no of electricity certificate | yes, conform |
|---|
Energy Certificates
| Energy certif. class | D |
|---|---|
| Energy consumption (kwh/m²/y) | 190 |
| CO2 emission | 38 |
| PEB date (datetime) | 9/26/2025 |
